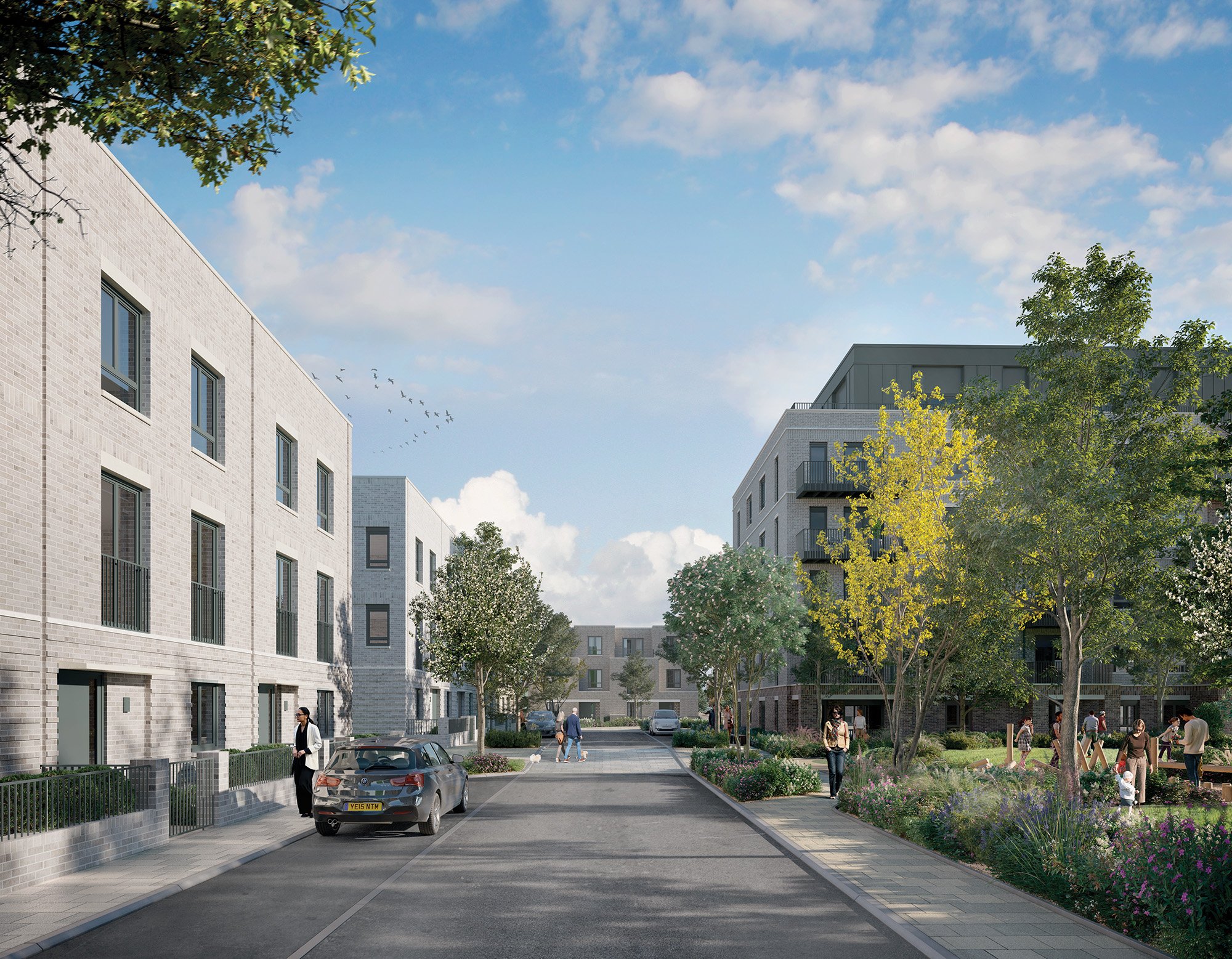
The Proposals
EcoWorld London has now secured planning approval for the redevelopment of Griffin Park, the former home of Brentford Football Club for over 115 years, marking a significant step forward in the developer’s long-term regeneration strategy for the borough.
The approved scheme will deliver 149 new homes, including 30 affordable homes available through discounted market sale, alongside 1,770 sqm of new public green space. The development builds on EcoWorld London’s successful delivery of the Gtech Community Stadium and over 1,000 homes across the borough to date.
The revised plans – developed in collaboration with HTA Design – replace a previously consented scheme for 75 private homes. The updated proposal doubles the number of homes and introduces a more diverse mix of tenures to better reflect local housing needs, while also enhancing the site’s environmental and social value.
The development will significantly improve local connectivity through a network of landscaped, pedestrianised routes, while the new community park will feature biodiverse planting and a central space that celebrates Griffin Park’s rich footballing legacy.
The project will achieve over 50% biodiversity net gain and a 60% reduction in carbon emissions, supported by rooftop solar panels, EV charging infrastructure, and low-carbon heating systems.
Robin Goodlet, Managing Director at EcoWorld London, said: “Griffin Park holds a special place in the hearts of Brentford FC fans and the wider community, and we’re proud to be delivering a scheme that both honours that legacy and looks firmly to the future. This is a bold, ambitious plan that brings much-needed homes, green space, and connectivity to the area. With planning now secured, we’re excited to move forward and continue working with Hounslow Council, local residents, and Bees supporters to bring this vision to life.”
The Griffin Park redevelopment is the latest phase in EcoWorld London’s multi-site masterplan for the area, which has focused on delivering high-quality homes, public realm improvements, and long-term community value.
The proposals will deliver:
149 new high quality homes, including: -
41 townhouses for open market sale
78 apartments for open market sale
30 apartments for discount market sale (a form of affordable housing)
In addition to the substantial financial contribution to the construction of the Brentford Community Stadium already made, the Griffin Park scheme will generate a significant amount of Community Infrastructure Levy (CIL) payments, including over £5 million for the borough, where previously there was none. This money will be used by the Council to fund neighbourhood projects as part of the Thriving Communities Fund, and to fund strategic infrastructure.
A new community park with an area of reflection proudly honouring the rich heritage of the area.
Attractive, safe and useable landscaped routes connecting Griffin Park into the neighbourhood fabric and providing new routes to access local amenities.
Buildings set back from existing boundaries, improving the relationship with neighbouring properties.
68 car parking spaces (inclusive of blue badge, visitor and electric vehicle charging) and 295 (secure and visitor) cycle parking spaces.
Over 60% carbon reduction saving, including low carbon heating systems, solar panels and electric vehicle charging points.
The specific changes in relation to the previously consulted 2021 masterplan:
14 Townhouses in Blocks K, H, L and E have remained 3 storeys, but the footprint has been made slightly larger to increase living space.
8 Townhouses in Blocks G and F have an additional storey to increase bedroom and associated living space for families in line with local need.
Increasing the number of trees and biodiversity of planting in the scheme.
Retaining features from the stadium to include in the scheme.
Adding more allotments.
Improving access and permeability.
Introducing further vehicle and cycle calming measures to new pathways to slow down traffic and improve safety for pedestrians.
Click here to see indicative visuals of the proposals.
Griffin Park Proposed Layout
Click on the image above to view in more detail.
